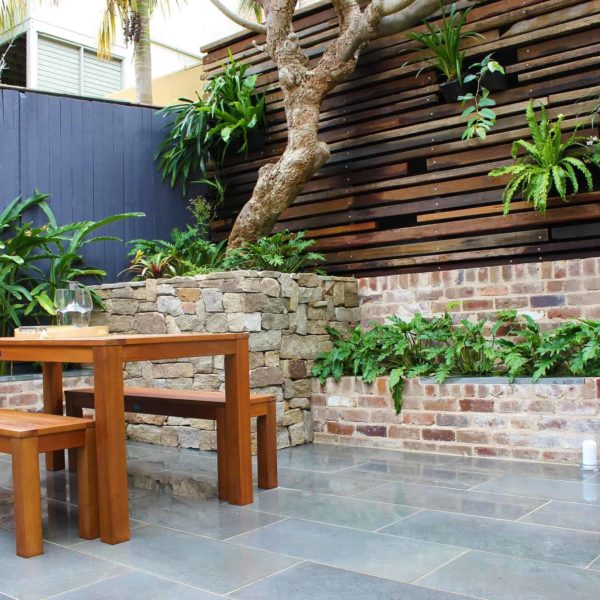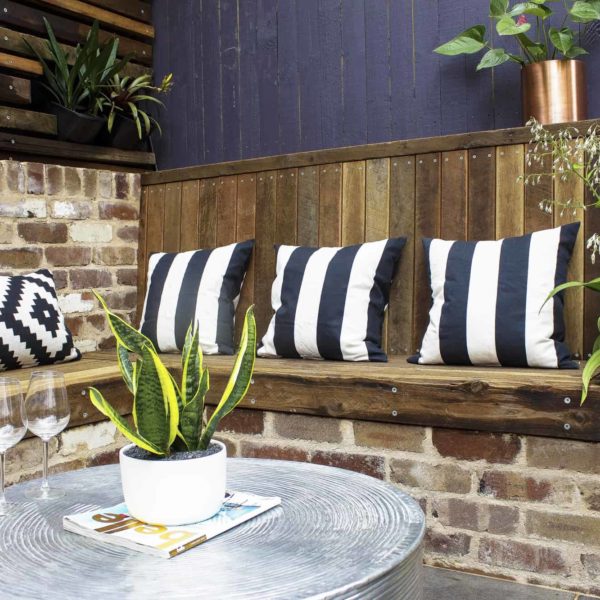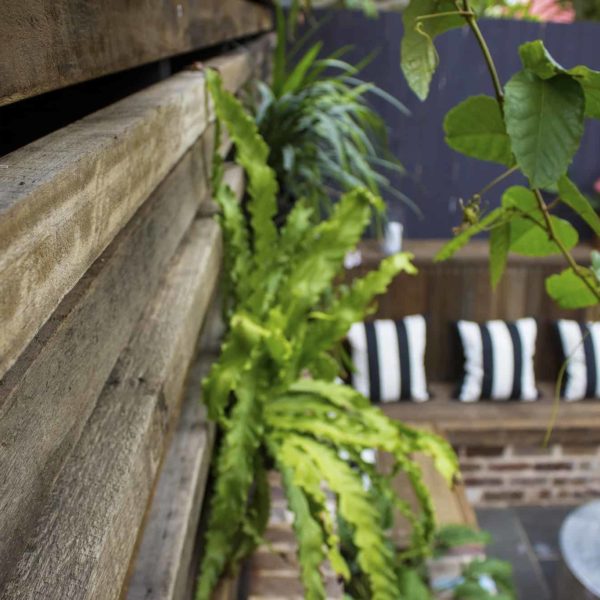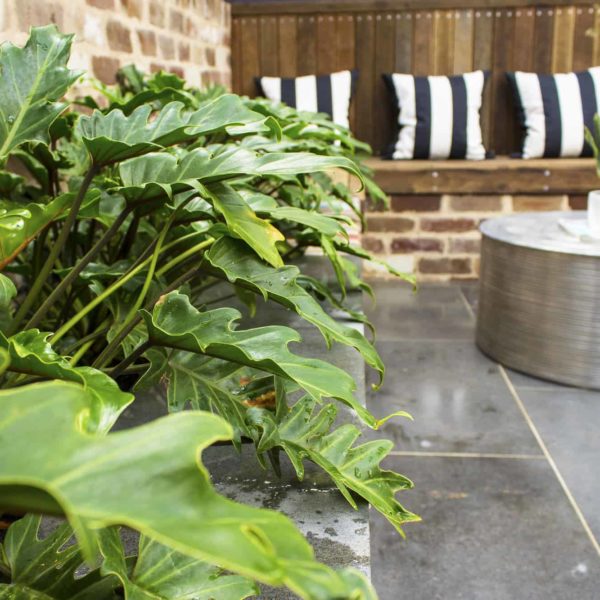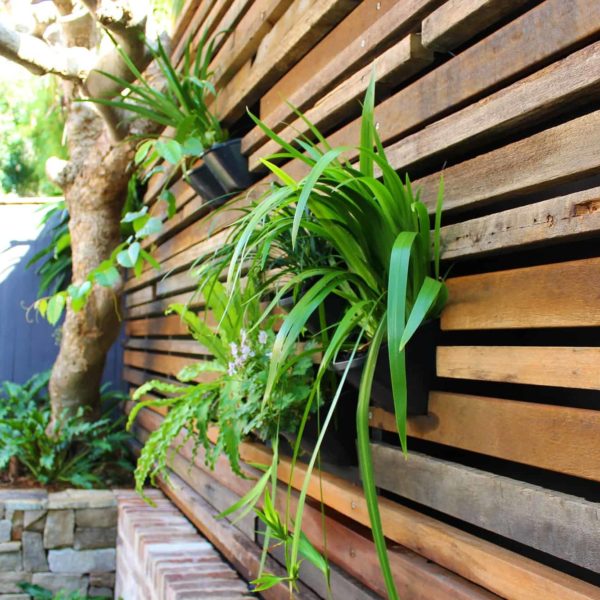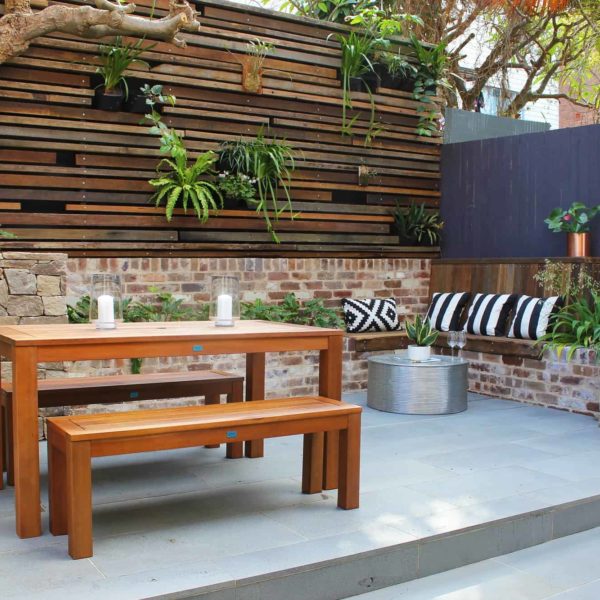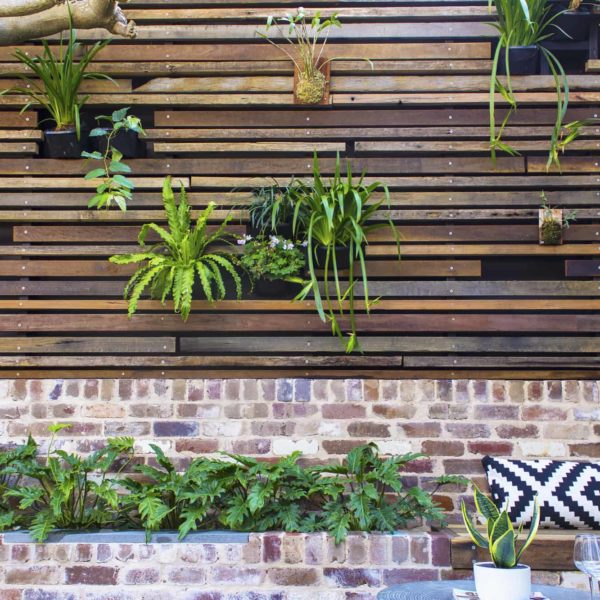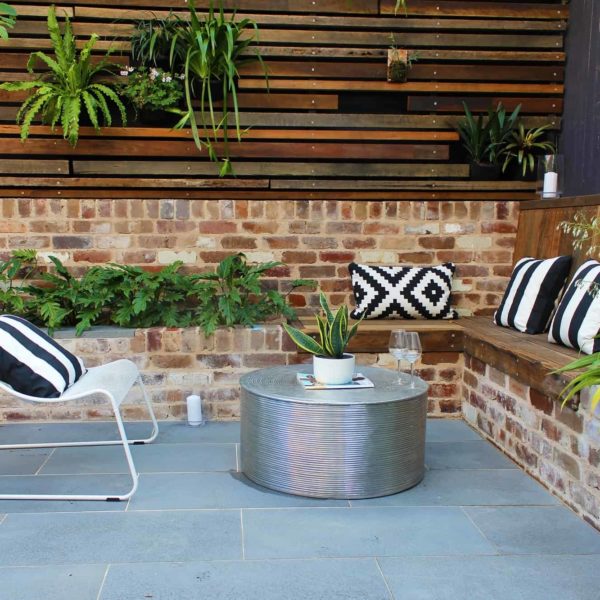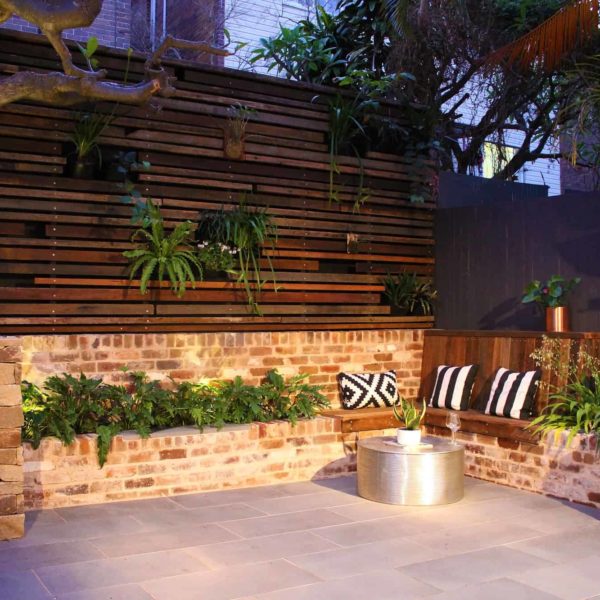Our Client requested a private and functional space that incorporated recycled materials and had an eclectic, rustic feel about it but remained contemporary. A bespoke hardwood screen was built on-site to incorporate a vertical garden which not only creates a dramatic backdrop to this semi but also shields the space from a block of units at the rear of the premises. The combination of recycled bricks and hardwood, blue stone paving and alpine stone walling giving the space a slight industrial/rustic vibe. Leveling the area creates an air of space and makes the area much more usable. An irrigation system was installed including through the vertical garden so the space requires minimal maintenance and strategically placed lighting plays up the projects many features.
Materials / Finishes:
Recycled Bricks
Bluestone
Alpine stone
Client Testimonial
“Andrew and his team at Stone Lotus Landscapes did a fantastic job with our courtyard. It was in much need of a make-over and was transformed into a beautiful sanctuary in which we use everyday and love to be out in it. From the very beginning Andrew listened to what we wanted and came up with a design that was space utilising, full of greenery, low maintenance, and most importantly something that reflected us and the environment we live in. His team worked efficiently and went above and beyond our expectations. We are thrilled with the outcome of our gorgeous courtyard and can’t recommend Stone Lotus Landscapes highly enough!”

