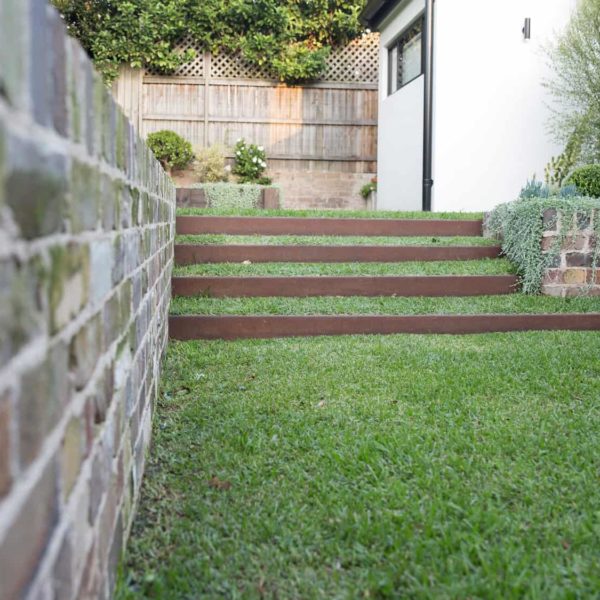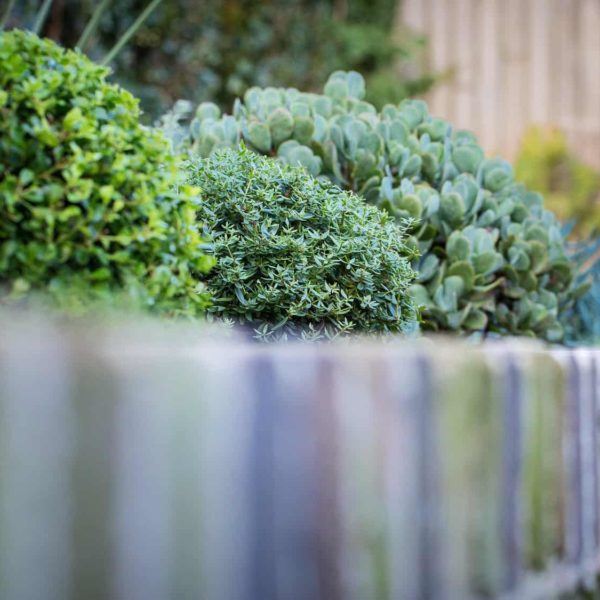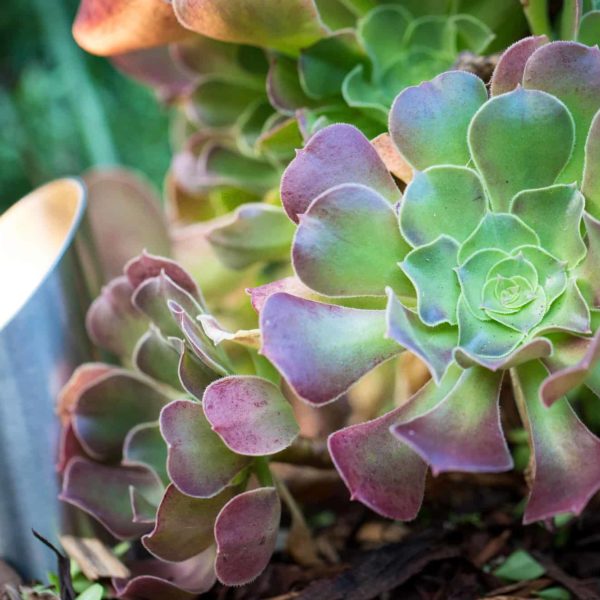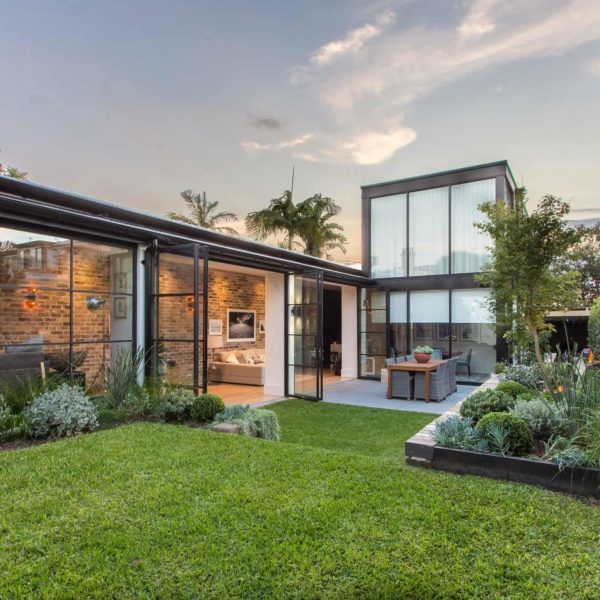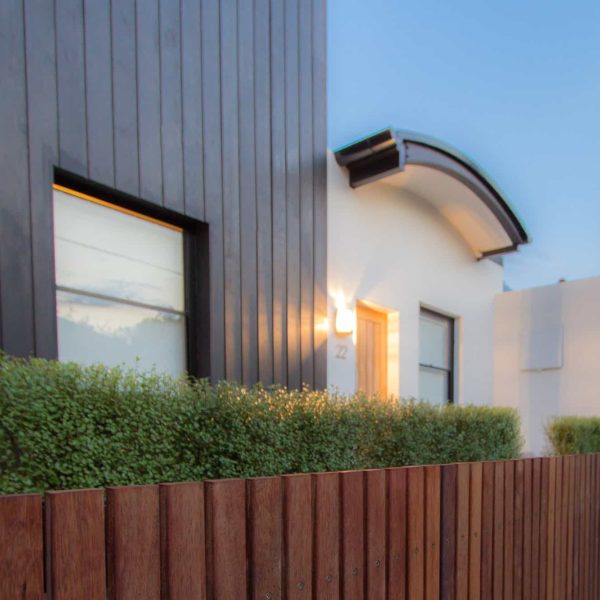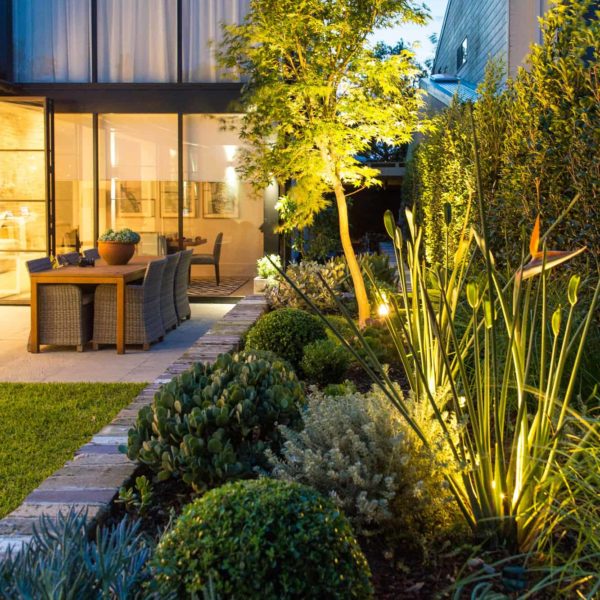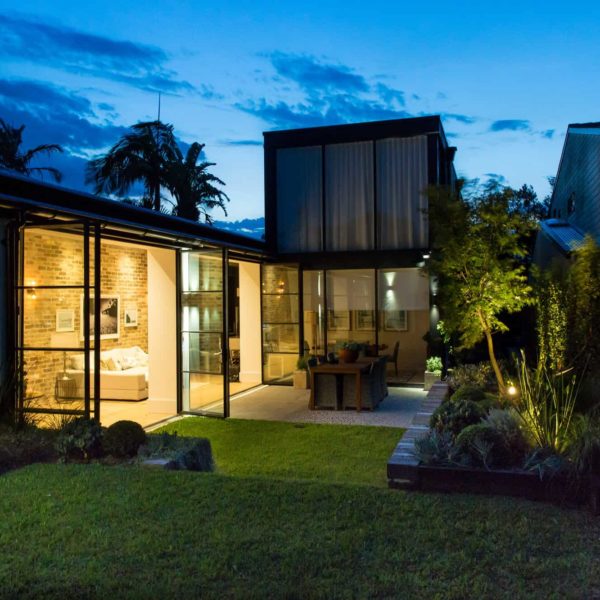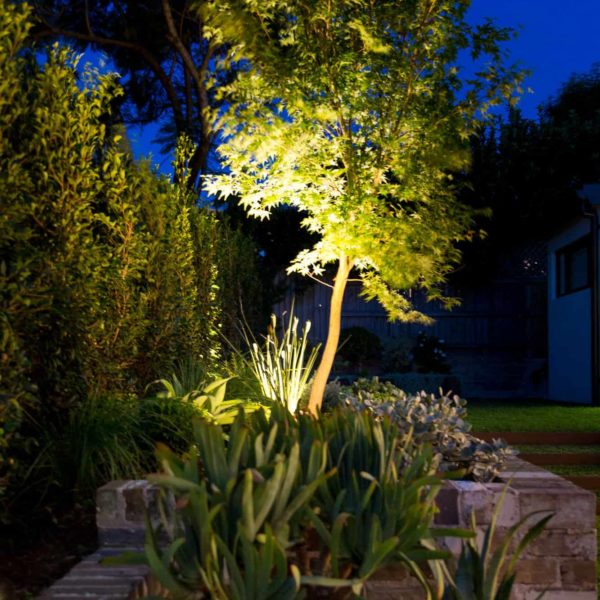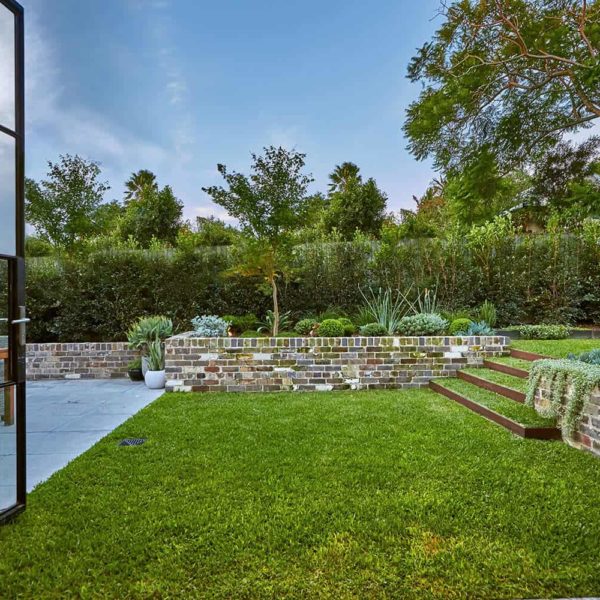Design and Construction by Stone Lotus Landscapes.
The transition between inside and outside are blurred by the extensive floor to ceiling glass paneling and bi fold doors of this newly designed and constructed home. Given this transparency and strong connection to the external spaces, it was imperative that the gardens were in keeping with the contemporary industrial style of the home. We achieved this through our selection of materials and finishes, such as exposed recycled brick retaining walls to mirror the internal exposed brick wall and a touch of corten steel. Cascading Dichondra Silver falls and the rounded shapes of Buxus and Crassula varieties soften and juxtapose the sharp architectural lines of the home.
We created an entertaining space which flows sensibly from the internal living spaces, gardens to soften and give privacy to the space and large grassed areas for this young family and their fur babies to enjoy. Strategically placed garden lights play up the many features of this garden at night.
Materials:
Recycled brick
Blue Stone
Corten steel

